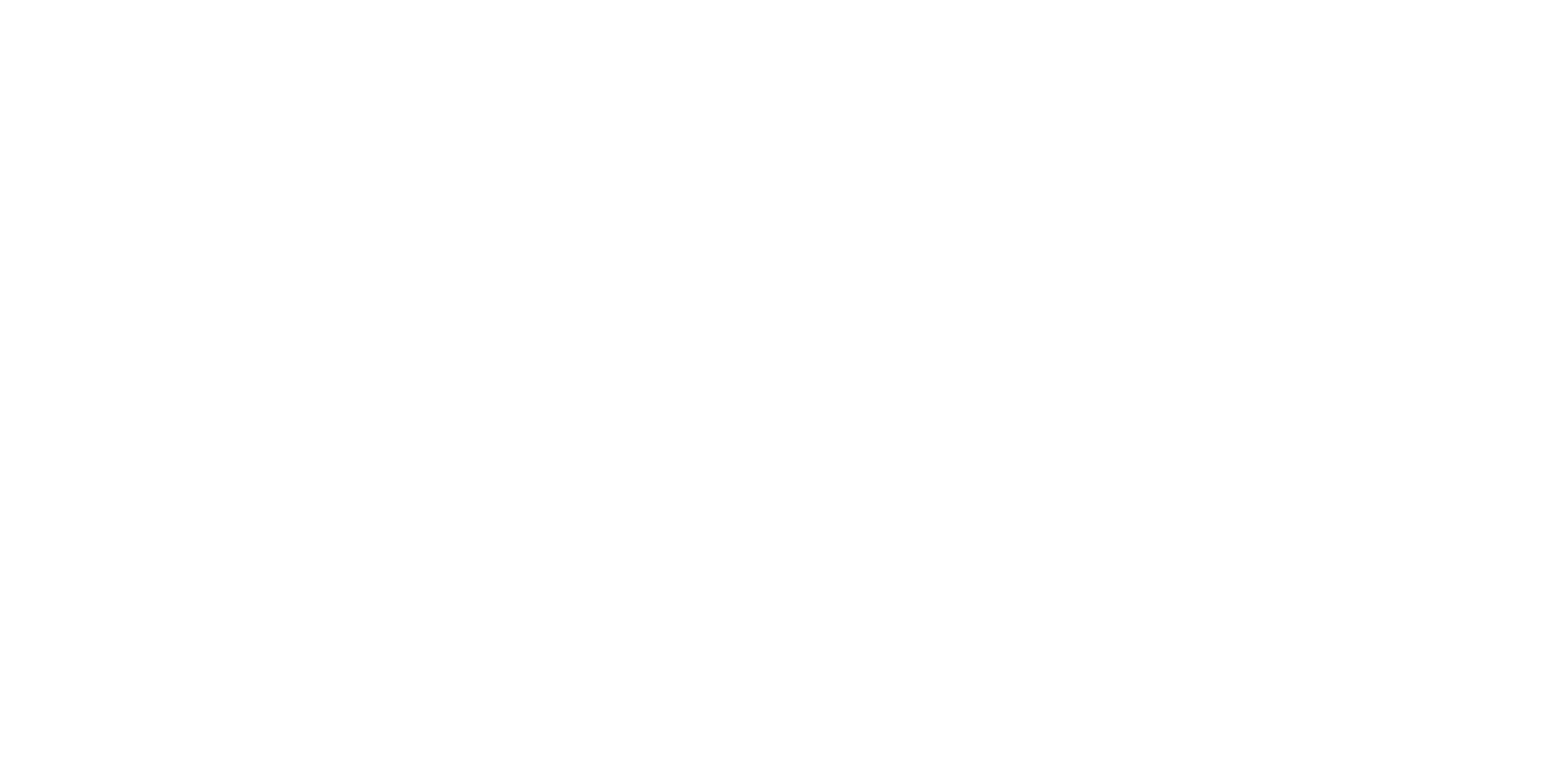All Luxury Real Estate Listings in South Florida
8235 Twin Lake Drive Boca Raton, FL 33496
Due to the health concerns created by Coronavirus, we are offering personal 1-1 online video walkthrough tours where possible.




This JUST COMPLETED builder contemporary one story residence on a spacious one acre property features an exceptional floor plan with exquisite craftsmanship. A statement entry foyer opens to a great room / living area with views of three covered patio areas, open pool, fire-pit with fire-bowls and the full-size, maturely landscaped backyard. Stunning, oversize porcelain floors are featured throughout with natural wood floors in all bedrooms. A split bedroom plan has a primary suite with two separate bath areas and closets, a separate media room, and an open office space. The centrally located kitchen with center island services the great room, formal dining and winter kitchen areas. There are four en suite bedrooms, lounge area, full walk-in pantry, and a four car garage. See MORE...
| yesterday | Listing updated with changes from the MLS® | |
| 3 weeks ago | Listing first seen online |

All listings featuring the BMLS logo are provided by BeachesMLS, Inc. This information is not verified for authenticity or accuracy and is not guaranteed. Copyright © 2024 BeachesMLS, Inc. (a Flex MLS feed)
Last updated at: 2024-09-08 01:00 AM UTC


Did you know? You can invite friends and family to your search. They can join your search, rate and discuss listings with you.