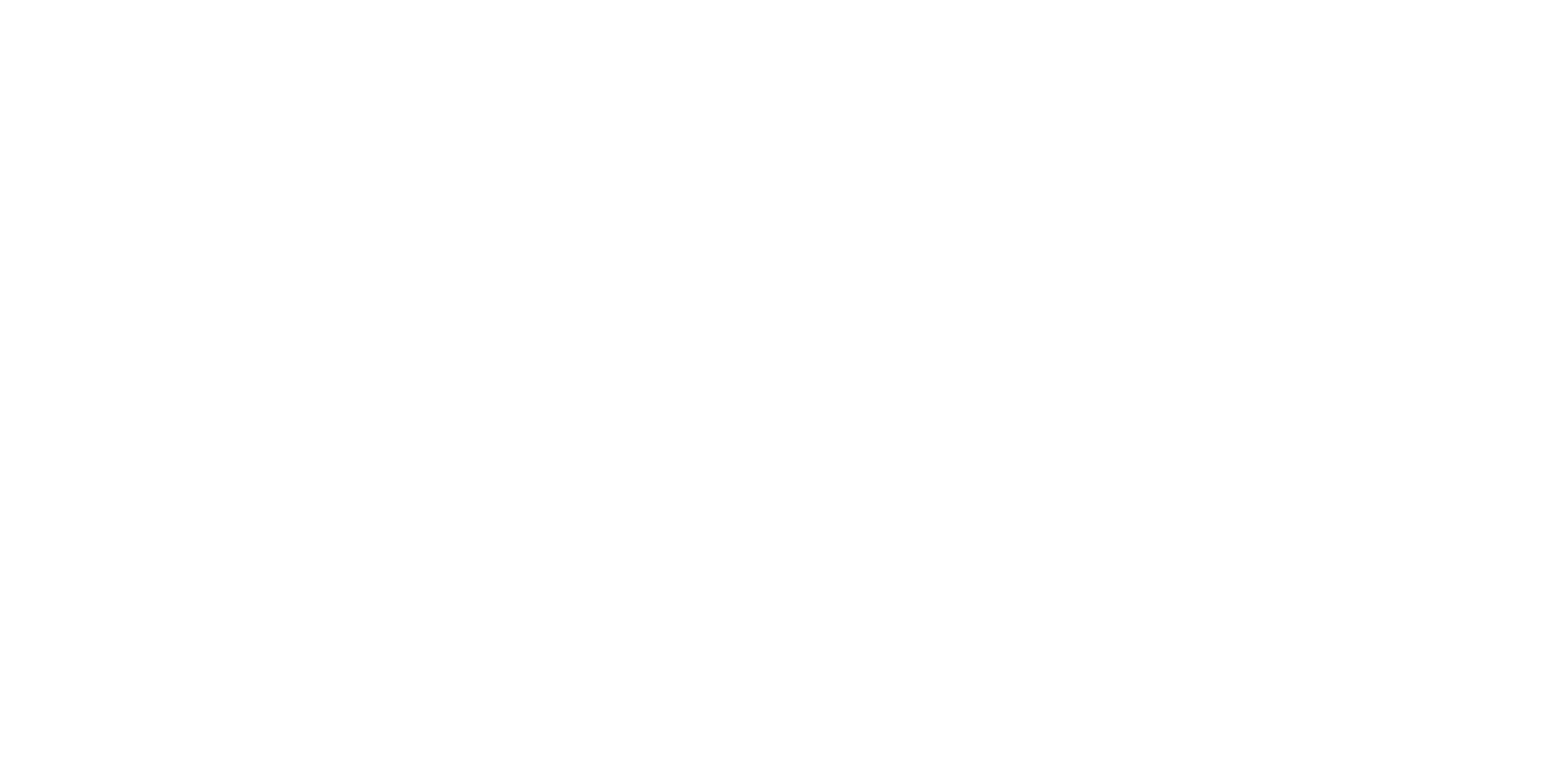All Luxury Real Estate Listings in South Florida
17534 Scarsdale Way Boca Raton, FL 33496
Due to the health concerns created by Coronavirus, we are offering personal 1-1 online video walkthrough tours where possible.




JUST COMPLETED - This New Modern Contemporary 5 bedroom two-story spec residence features a soaring two story foyer that opens to a great room, adjacent kitchen and dining area. A first floor primary suite with spacious dual bathrooms and walk-in closets, three car garage, powder room, elevator, pantry, mudroom, laundry, exterior office/gym and cabana, outdoor kitchen, outdoor covered dining area and covered lanai. A free floating staircase leads to the secondary level with dramatic look down views into the entry foyer and great room. Here there are four bedroom suites with full walk-in closets and bathrooms, two of which have walkout eastern front balconies, and a spacious family room medial area. One of the best valued residences in St Andrews and all of Boca Raton.
| 4 days ago | Listing updated with changes from the MLS® | |
| 2 years ago | Listing first seen online |

All listings featuring the BMLS logo are provided by BeachesMLS, Inc. This information is not verified for authenticity or accuracy and is not guaranteed. Copyright © 2024 BeachesMLS, Inc. (a Flex MLS feed)
Last updated at: 2024-07-27 06:57 AM UTC


Did you know? You can invite friends and family to your search. They can join your search, rate and discuss listings with you.